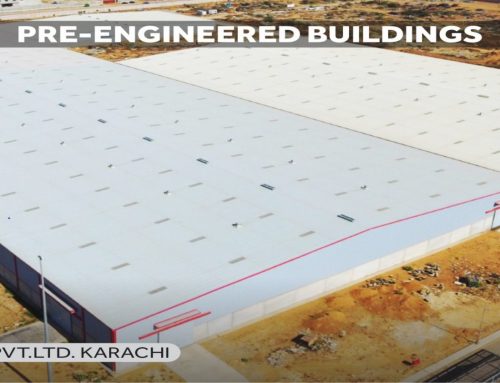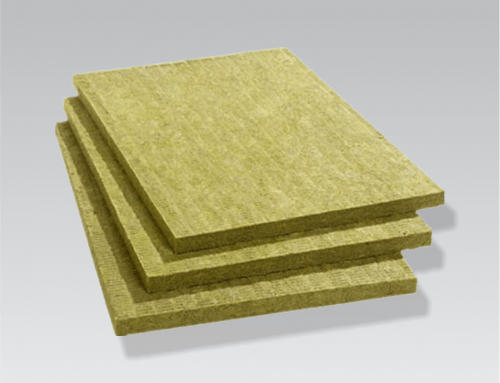Primary Framing System
The primary framing system is in architecture and engineering. It serves as the building’s structure. this main skeleton of a building that makes its strong and stable. The primary framing system is very important to architect’s engineers and builders. It is the basic structure that holds everything together in a building. Constructed from the base, everything else falls into place. The main framing system consists of rectangles. Materials fill the rectangles. There are two types of primary framing systems. The first type is open plan framing systems, where there is space between the structural beams. The second type is load-bearing framing systems. In these, the beams are connected and support each other.
What is a Primary Framing System?
This system is the load-bearing frame. It transfers loads to a building’s foundation. It is the grouping of columns, beams, and other supporting members of a house. Everything else builds upon it.
The main parts of the frame are:
Columns: Vertical members that hold up the structure, or spread and move loads. Beams: Horizontal members between columns that hold up floors and roofs.
Girders: Big beams that hold up smaller beams and move loads over long distances. Why are strong infrastructure systems important? Several important factors make infrastructure essential to the overall stability and safety of a building.
These include Structural Integrity. A good primary framing system ensures stability and safety. A good design ensures that the columns and beams are properly placed. This spreads the load evenly and stops failures. Architectural Flexibility: The structure is a basic part of a building which is directly related to the layout and Architectural design of the building. Therefore, primary framing directly influences the architectural layout and expression. Cost Efficiency: Proper sizing and positioning help in reducing the overall structural dead and live load. Innovations in Infrastructure Many materials and construction techniques have been developed over the decades. As mentioned above, pre-engineered metal buildings (PEBs) have played a big role in revolutionizing construction. These systems are the best solution as they can be adapted to the different needs of the building. Also, these systems make the building process faster. They also maintain the building’s structure.
It’s Type:
- Clear Span (CS): Clear Span (CS) refers to the unobstructed distance between the supporting columns or walls within a building structure.
- LEAN-TO (LT): LEAN-TO (LT) refers to a simple roof structure that slopes downwards from a taller building, often used as an extension or shelter.
- MONO SLOP MULTI SPAN 1: MONO SLOP MULTI SPAN 1 refers to a single-sloped roof structure with multiple spans for enhanced architectural and functional versatility.
- MONO SLOPE (M.S): MONO SLOPE (M.S) refers to a roof design with a single, consistent slope from one side of the structure to the other.
- MULTI GABLE (CLEAR SPAN & MULTI SPAN 1): MULTI GABLE (CLEAR SPAN & MULTI SPAN 1) refers to a roof design with multiple gable ends and spans, offering architectural diversity and structural stability.
- MULTI-GABLE (MG): MULTI-GABLE (MG) refers to a roof design with multiple gable ends, providing architectural interest and structural support.
- MULTI-SPAN “1” (MS-1): MULTI-SPAN “1” (MS-1) refers to a roof structure with multiple spans, offering versatile architectural and functional possibilities.
- MULTI-SPAN “2” (MS-2): MULTI-SPAN “2” (MS-2) refers to a roof system with two spans, providing increased architectural flexibility and structural support.
- MULTI-SPAN “3” (MS-3): MULTI-SPAN “3” (MS-3) refers to a roof design with three spans, offering enhanced architectural versatility and structural stability.
- ROOF SYSTEM (RS): ROOF SYSTEM (RS) denotes the complete assembly of components forming the covering or topmost structure of a building.





Leave A Comment